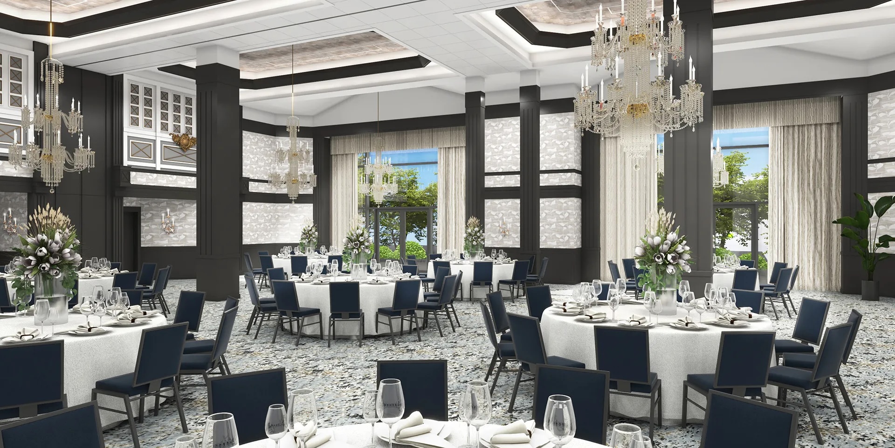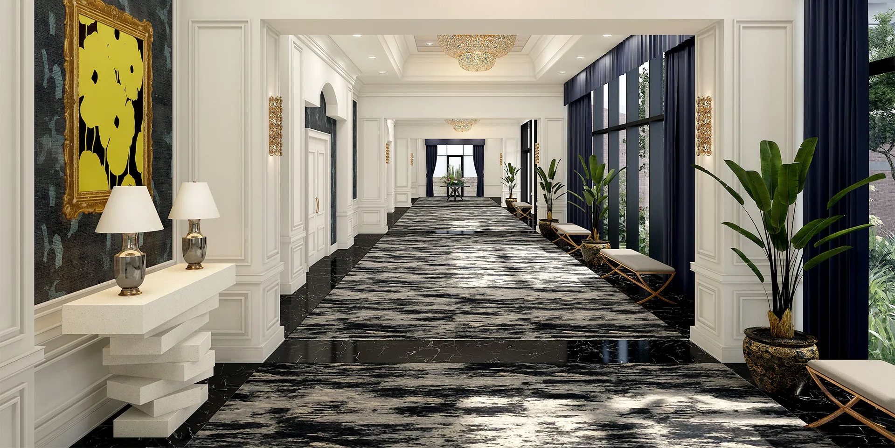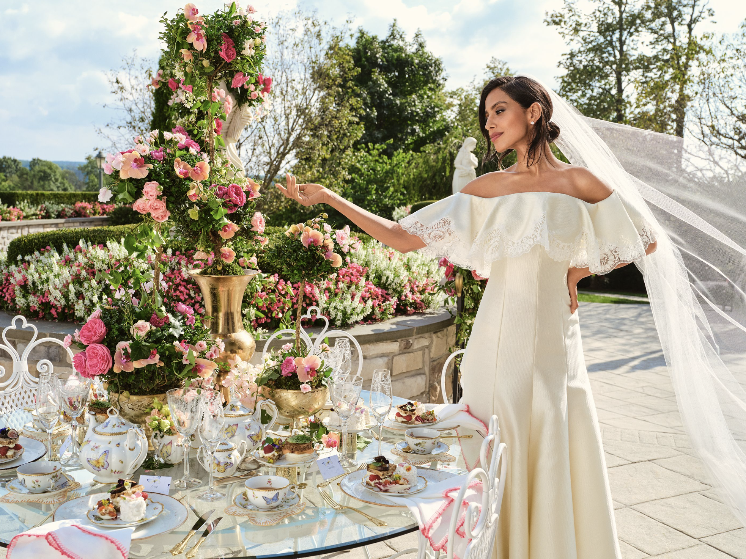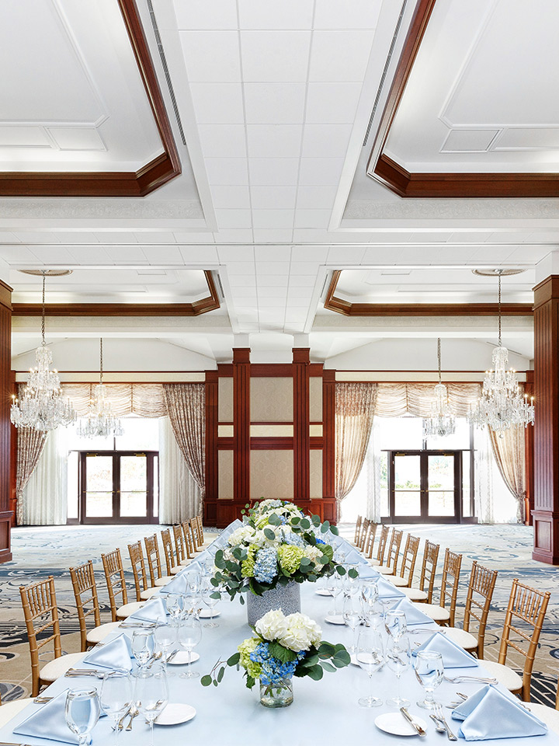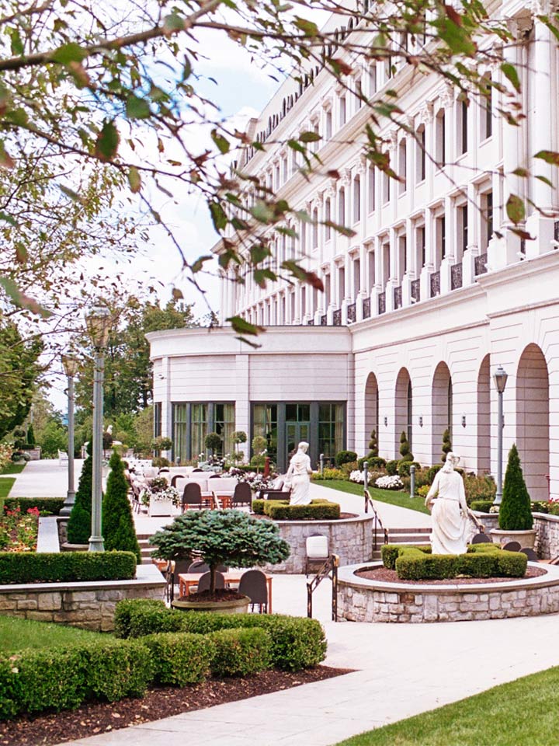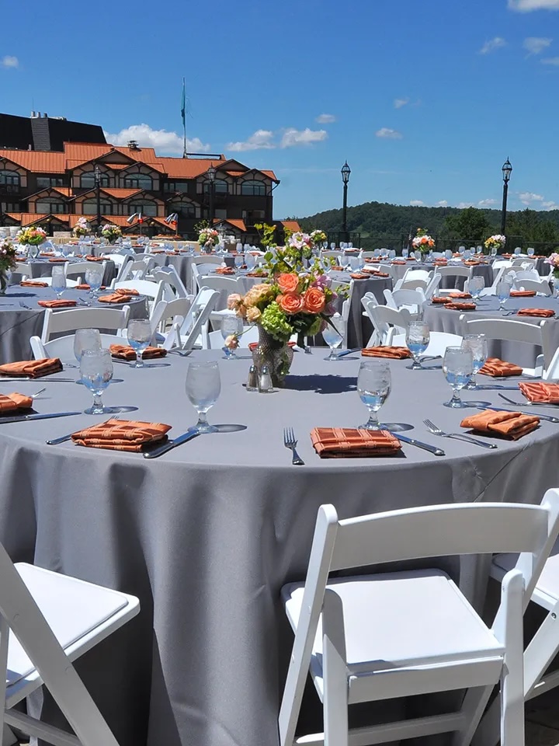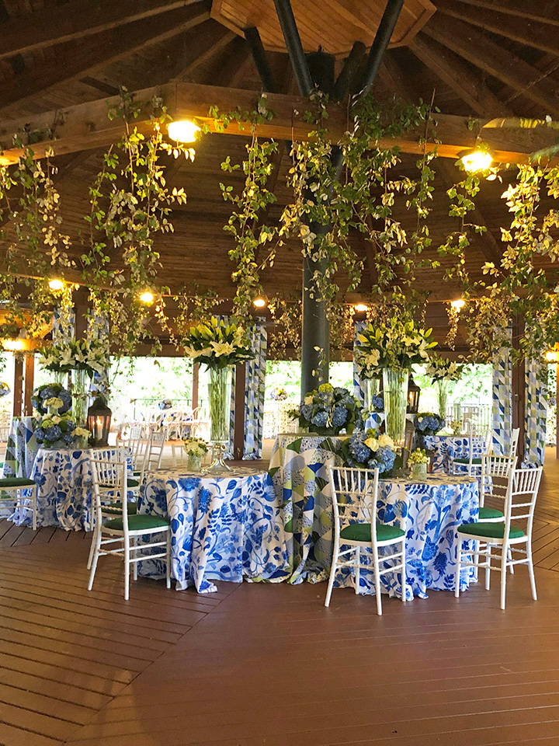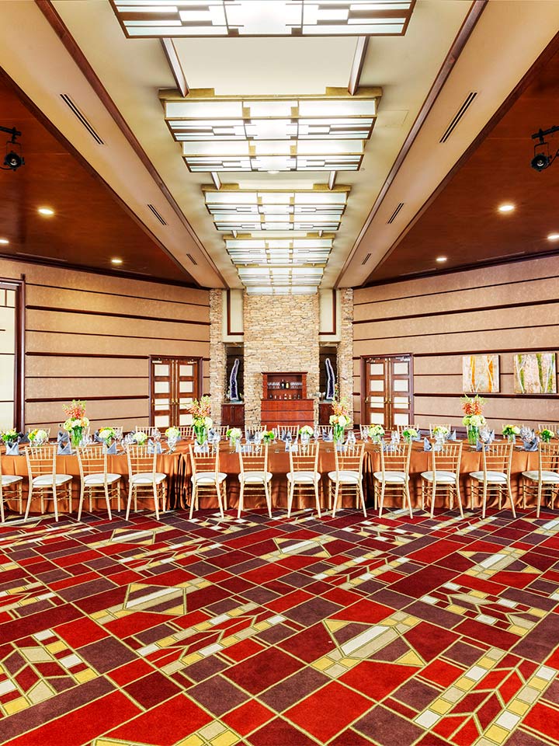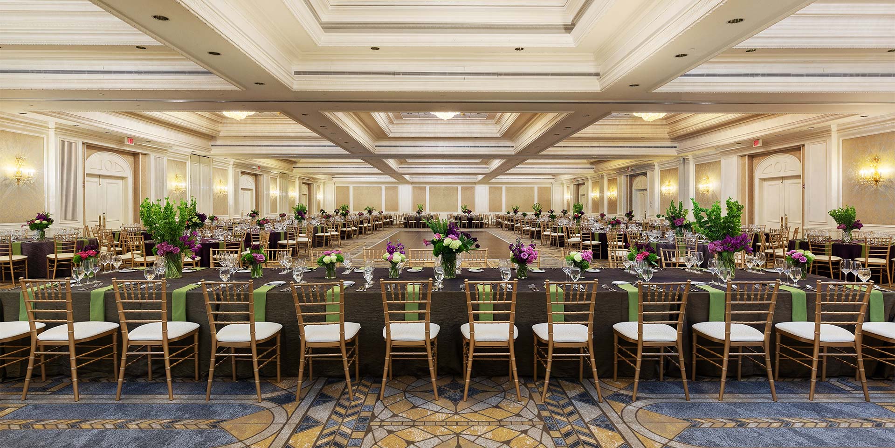
Marquis Ballroom
Make it magnificent. This elegant ballroom adapts to your needs, breaking out into four individual salons. The Marquis Ballroom is the largest venue on property, and its adaptable floor plans make this the ideal space for your gathering — no matter how big your guest list. Celebrate in true splendor.
Square Feet: 8,712 AB
Dimensions: 132’x66′ AB
Ceiling Height: 12’-16’
Capacity: up to 900 people
Classroom up to 450 people, Theater up to 700 people
Banquet up to 550 people, Reception up to 900 people
This space can break out into 4 individual salons
Capacity Chart










