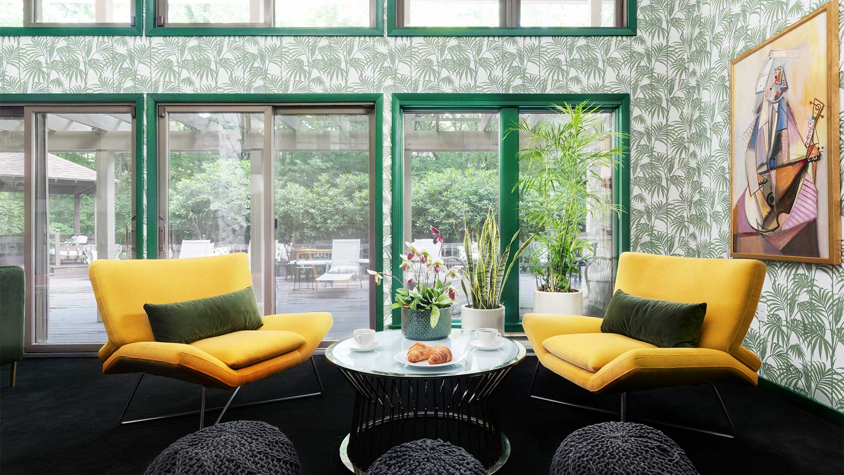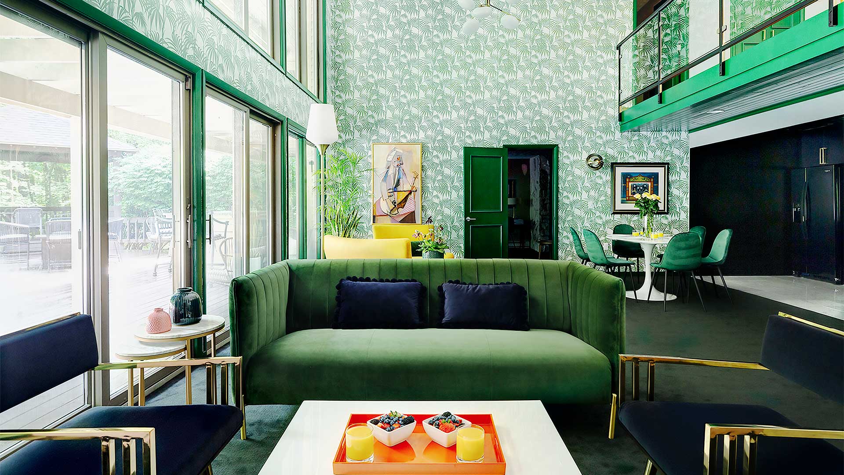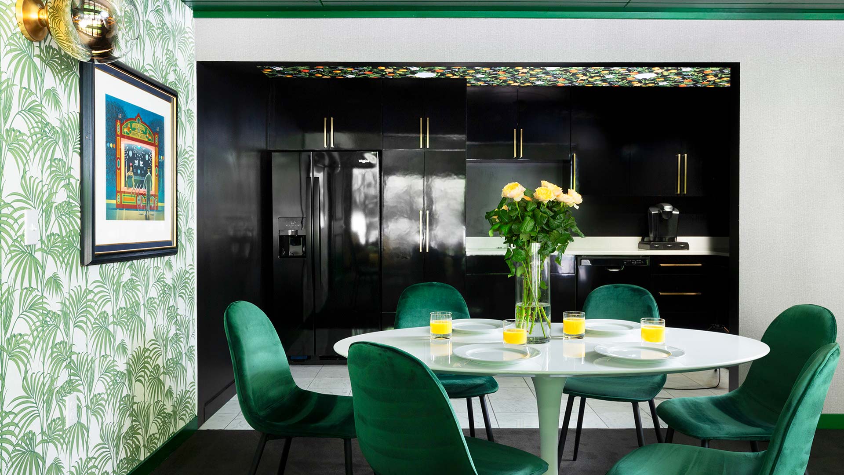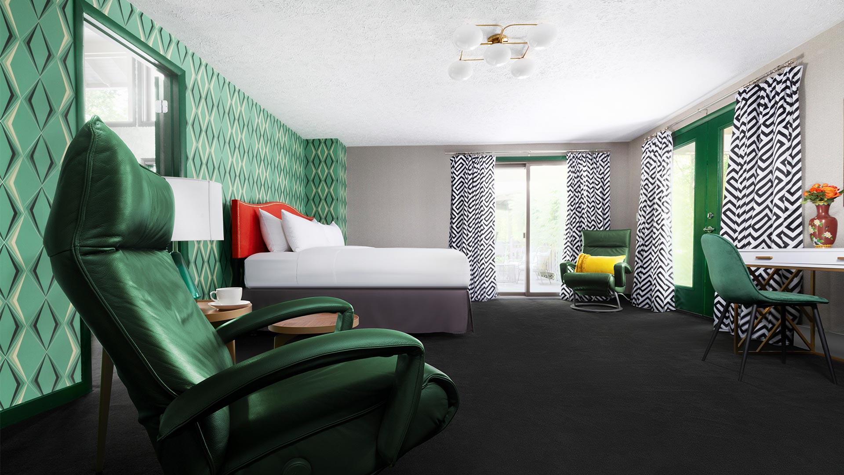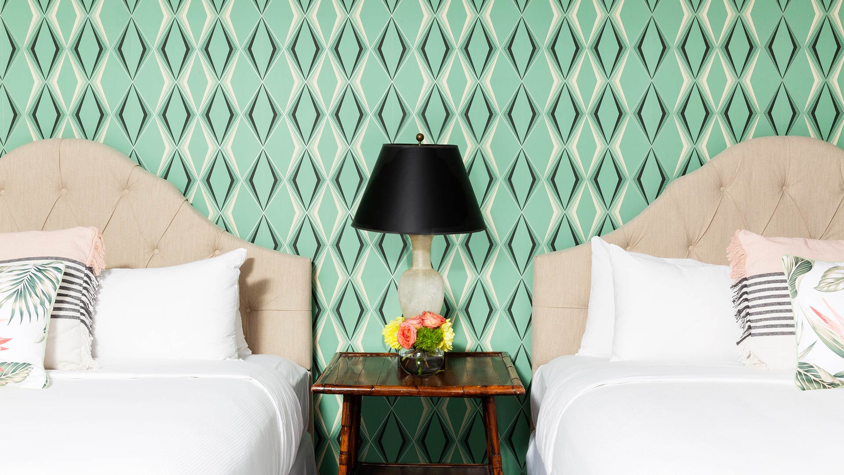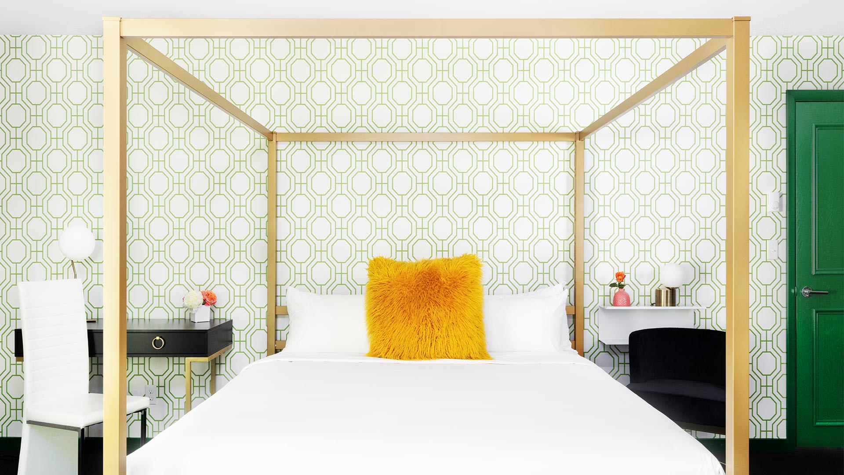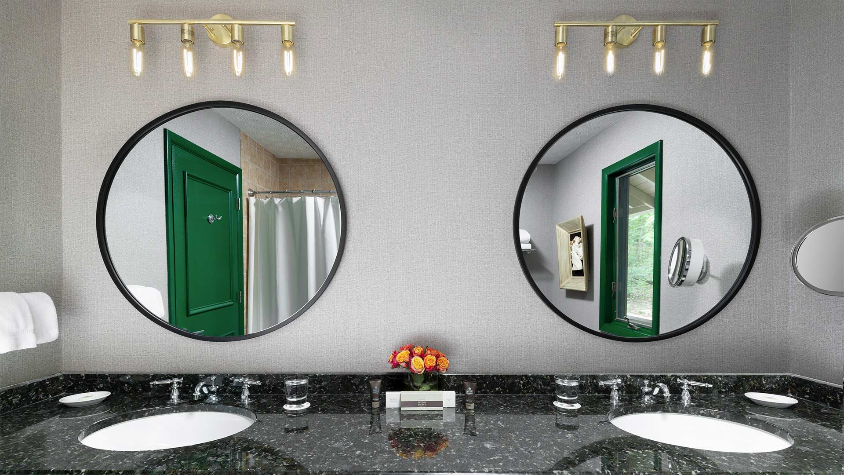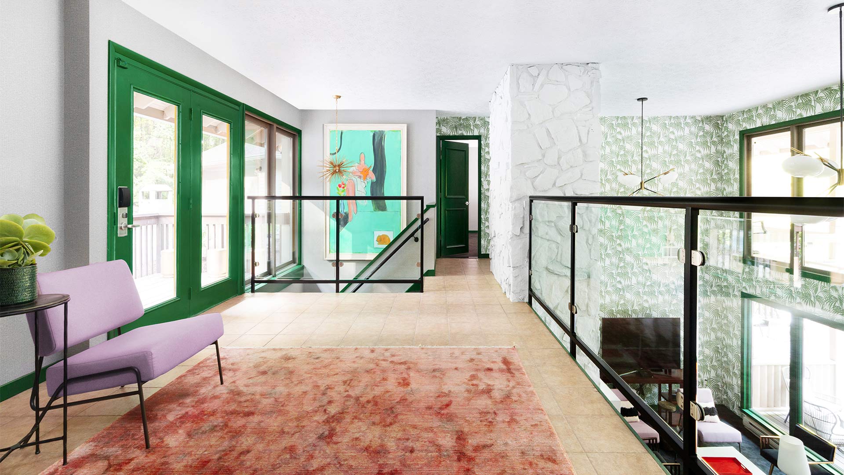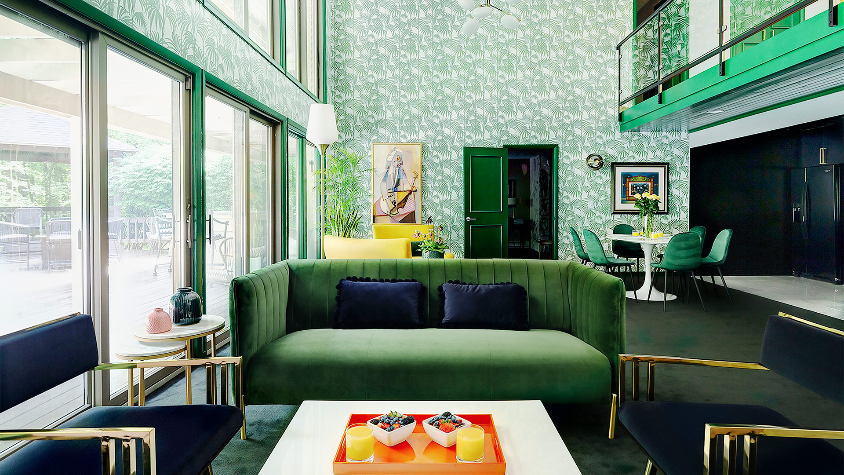
Grouse Glen
Getaway in style with a stay at Grouse Glen.
Escape into Your Own World of Bright, Retro Glamour at Grouse Glen
A spacious four bedroom, five bed, and four bath home in the verdant Laurel Highlands. Bask on the porch or play hostess in the lovely living and dining spaces. Never dull, this dazzling private home is ready for any occasion.
Grouse Glen
- Sleeps 10
- 4 Bedrooms
- 4 Bathrooms
- Full Kitchen
- 2 Gazebos
House Features
Kitchen inclusive of Nespresso Machine, Keurig, and Toaster.
Three bedrooms with one king bed in each room
One bedroom featuring two queen beds
Dining room with seating for six
Full kitchen featuring dishwasher, stove, refrigerator and microwave
Bedrooms each have deck access and separate bath; three baths have a tub and shower combo
Living room featuring fireplace and television
Sun porch, located off the dining room
Deck with two gazebos featuring: Bar, seasonal patio furniture, and grill
On-property shuttle service
Outdoor whirlpool hot tub
Resort laundry, steaming, and dry cleaning available; no complimentary washer and dryer
Kitchen inclusive of Nespresso Machine, Keurig, and Toaster.
Three bedrooms with one king bed in each room
One bedroom featuring two queen beds
Dining room with seating for six
Full kitchen featuring dishwasher, stove, refrigerator and microwave
Bedrooms each have deck access and separate bath; three baths have a tub and shower combo
Living room featuring fireplace and television
Sun porch, located off the dining room
Deck with two gazebos featuring: Bar, seasonal patio furniture, and grill
On-property shuttle service
Outdoor whirlpool hot tub
Resort laundry, steaming, and dry cleaning available; no complimentary washer and dryer




